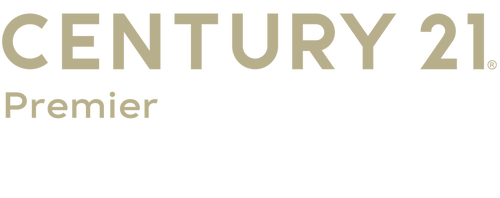


Listing Courtesy of: REALTRACS / Century 21 Premier / Joy Clark
2428 Quinn Dr White House, TN 37188
Active (3 Days)
$345,000
MLS #:
RTC2906343
RTC2906343
Taxes
$2,431
$2,431
Lot Size
6,534 SQFT
6,534 SQFT
Type
Single-Family Home
Single-Family Home
Year Built
2022
2022
County
Robertson County
Robertson County
Listed By
Joy Clark, Century 21 Premier
Source
REALTRACS as distributed by MLS Grid
Last checked Jun 22 2025 at 7:30 PM GMT+0000
REALTRACS as distributed by MLS Grid
Last checked Jun 22 2025 at 7:30 PM GMT+0000
Bathroom Details
- Full Bathrooms: 2
Interior Features
- Entrance Foyer
- Extra Closets
- Smart Light(s)
- Smart Thermostat
Subdivision
- Legacy Farms Phase 1B
Heating and Cooling
- Central
- Central Air
- Electric
Basement Information
- Slab
Homeowners Association Information
- Dues: $155
Flooring
- Tile
- Vinyl
Exterior Features
- Fiber Cement
- Brick
Utility Information
- Utilities: Electricity Available, Water Available
- Sewer: Public Sewer
- Energy: Windows, Low Voc Paints, Thermostat, Water Heater
School Information
- Elementary School: Robert F. Woodall Elementary
- Middle School: White House Heritage Elementary School
- High School: White House Heritage High School
Parking
- Garage Door Opener
- Garage Faces Front
Stories
- 1
Living Area
- 1,476 sqft
Location
Estimated Monthly Mortgage Payment
*Based on Fixed Interest Rate withe a 30 year term, principal and interest only
Listing price
Down payment
%
Interest rate
%Mortgage calculator estimates are provided by C21 Premier and are intended for information use only. Your payments may be higher or lower and all loans are subject to credit approval.
Disclaimer: Based on information submitted to the MLS GRID as of 6/22/25 12:30. All data is obtained from various sources and may not have been verified by broker or MLS GRID. Supplied Open House Information is subject to change without notice. All information should be independently reviewed and verified for accuracy. Properties may or may not be listed by the office/agent presenting the information.




Description